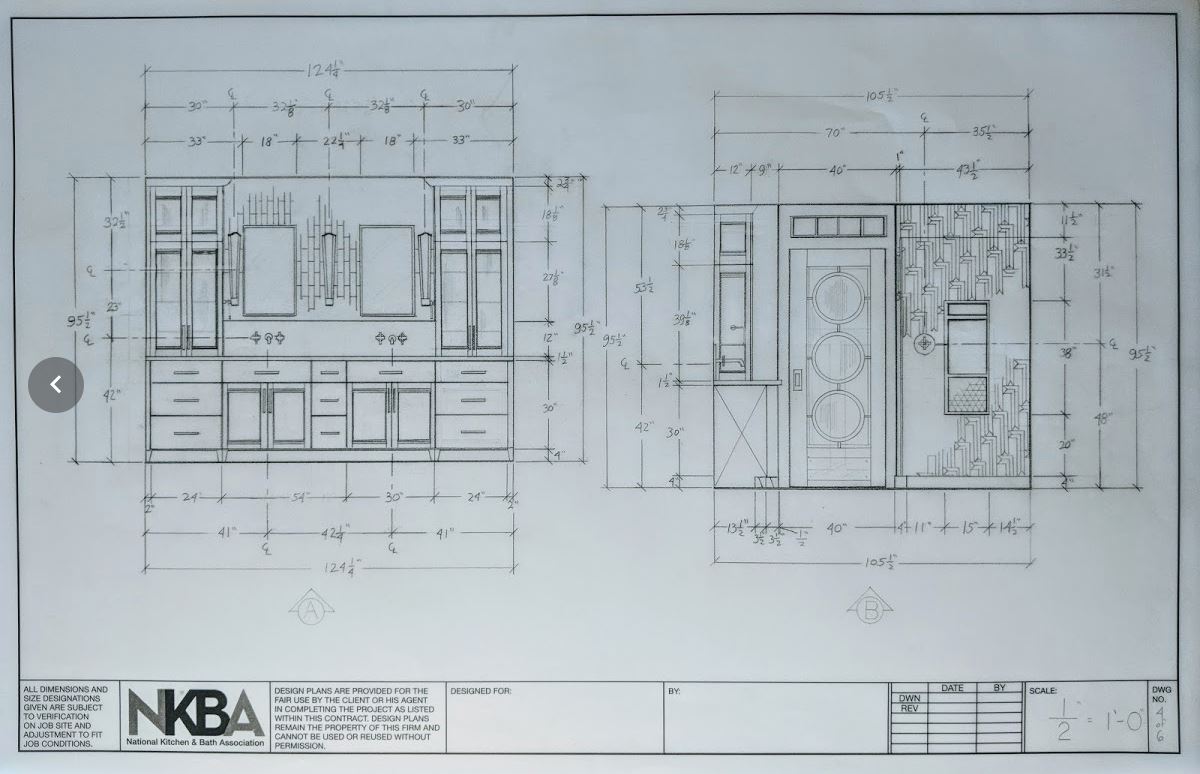



















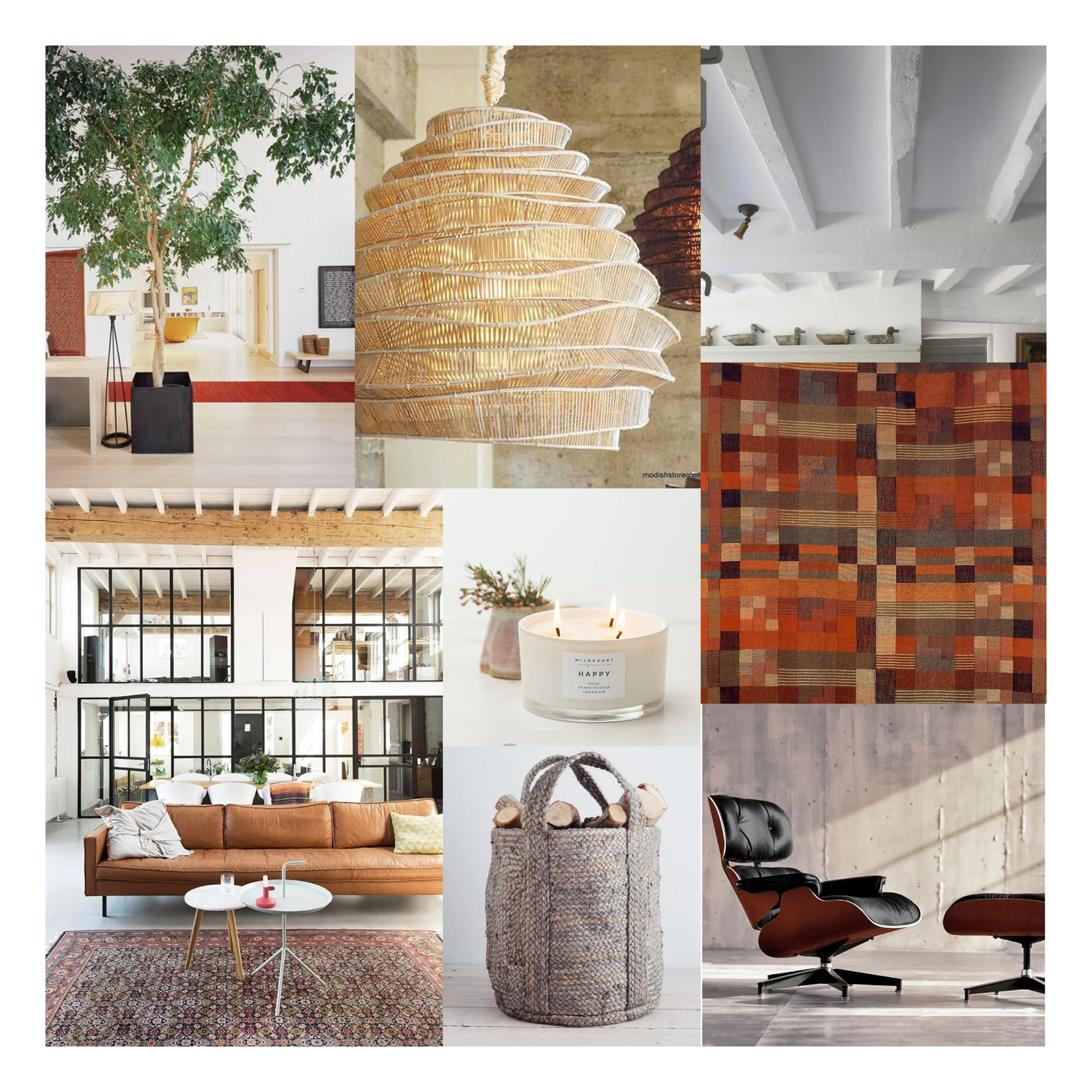





Inspiration surrounds us if we are willing to look for it. I’ve used photographs from my travels as the motivating spark for these mood boards. The colors and textures of anything we find beautiful is often enough to plant the seed for a unique, organic space.
A local music lover is adding a space to his lower level where he can enjoy his extensive vinyl collection on state-of-the-art equipment. This rendering shows his room complete with KEF speakers, GIK acoustic panels on the walls and ceiling, and custom Klus lighting.





Whole House Remodel
This project is the home of a semi-retired couple. They spend about four months a year traveling and blogging. As such, they wanted to remodel their bland, 90s-era, Spanish-style home to showcase their treasures that they’ve picked up around the world. They wanted to blend modern with traditional elements to create a home as unique as the world they live in. We opted to enhance the existing Spanish character, while adding in modern finishes to create contrast. Rough plaster walls and natural terra-cotta tile floors provide texture while various metals create visual interest.
The kitchen features integrated appliances, marble countertops, imported Spanish tiles, custom built-in pantries, and ample sunlight.

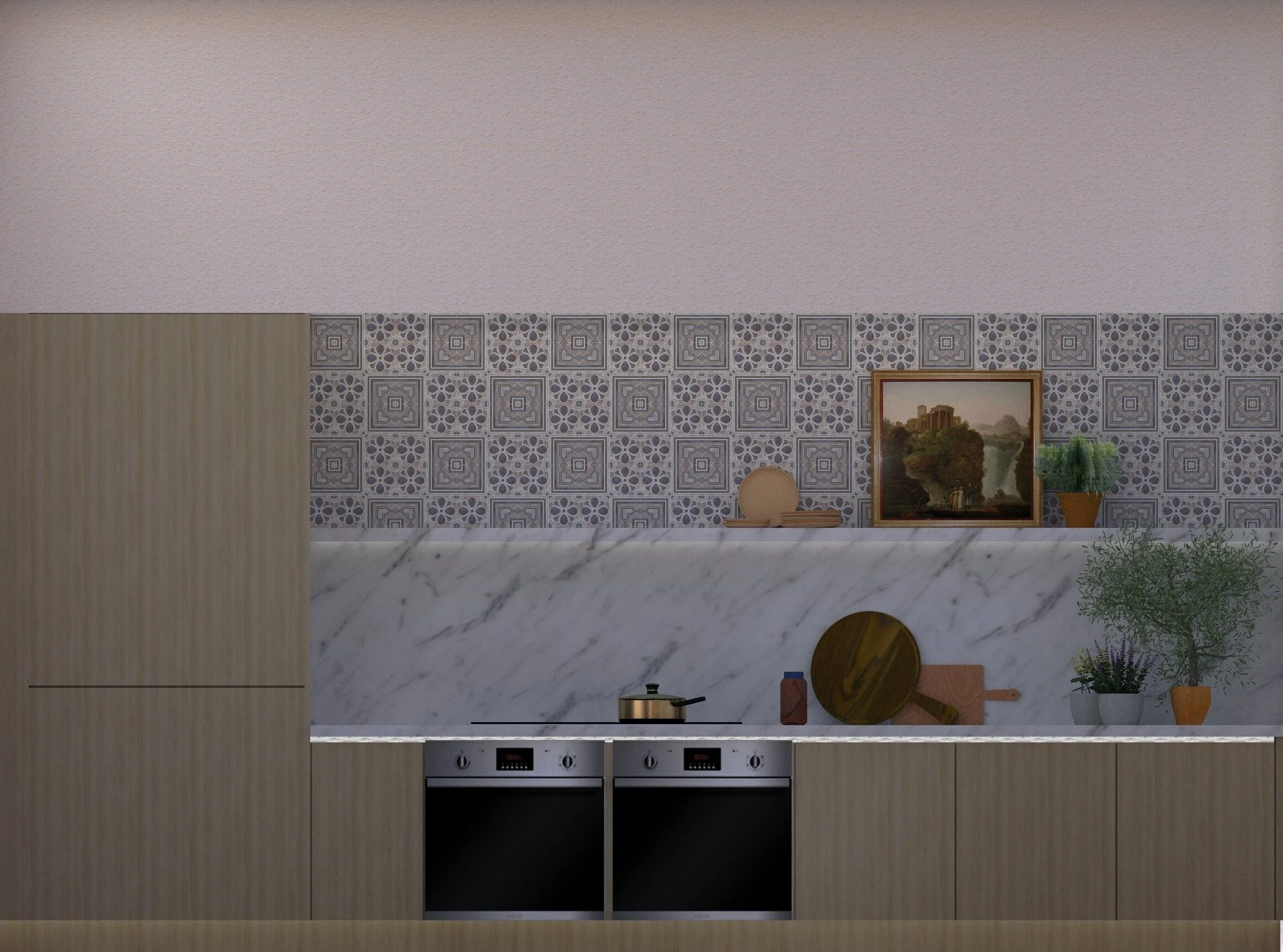

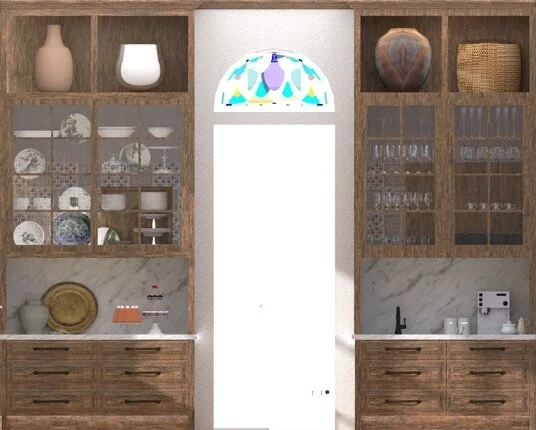
The master bath utilizes an oversized footprint to incorporate a wet room with a travertine soaking tub and double showers. The custom floating vanity has a double-basin, trough-style sink, unlacquered brass fixtures, and LED backlighting for drama and practicality. A separate water closet provides added privacy.






The office of this home makes great use of its small footprint by incorporating flexible workspaces, floor-to-ceiling custom cabinetry, a back-lit, slat-ceiling detail, and a hidden safe.






The master bedroom has an abundance of natural sunlight that is kept at bay in the evenings with drapery panels on motorized traverse rods. A bold wallpaper is the backdrop to a collection of travel finds.


A French Rococo space receives a Hollywood Regency update.
Hand-Rendering with marker and ink
Drawn in AutoCAD


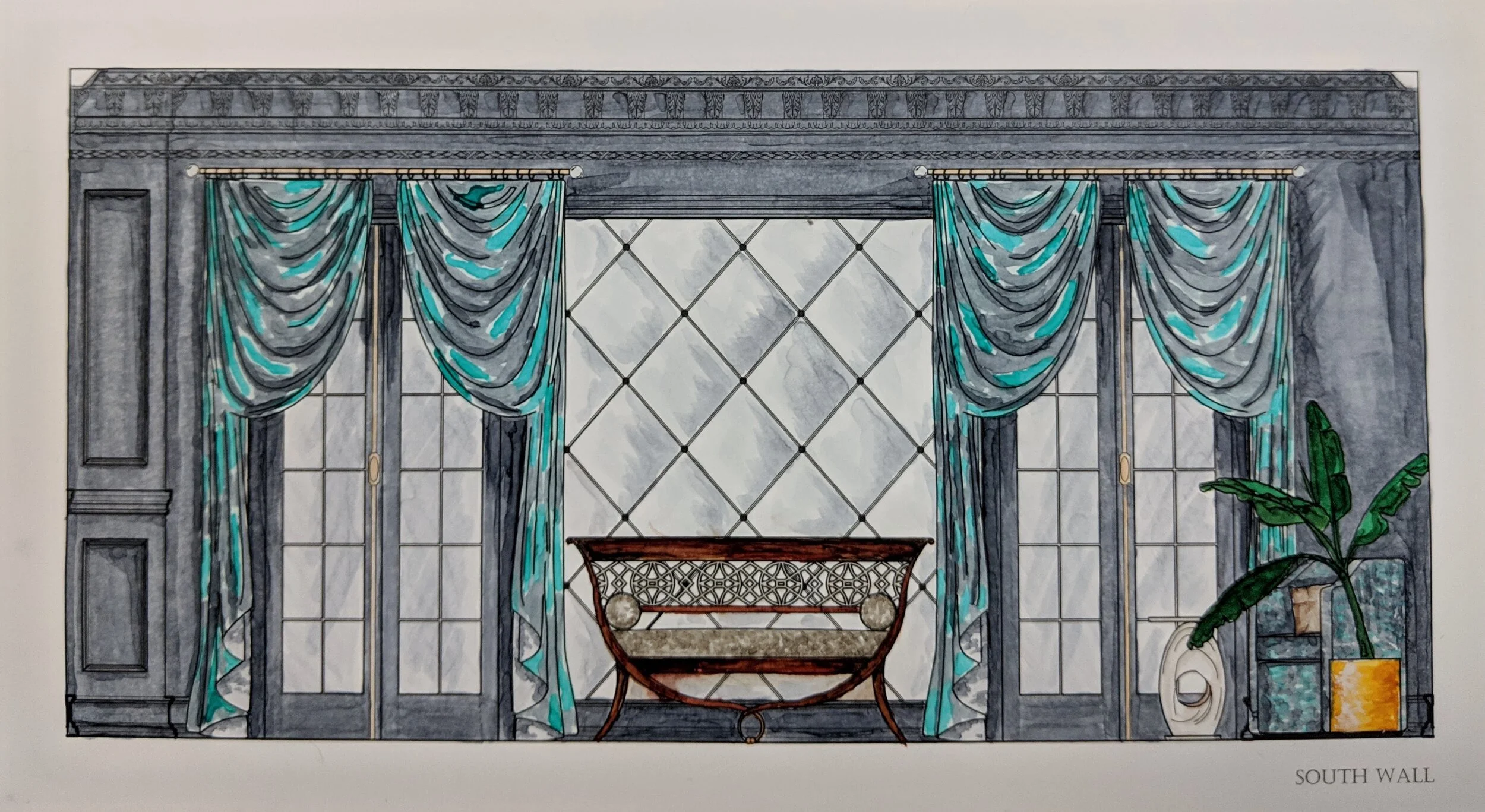






NOTE: All of these drawings are done according to NKBA standards, which differ from AIA.
San Francisco Bathroom Remodel
Clients Howard and Tracy requested a kitchen that would appeal to the couple’s differing tastes. Howard likes clean lines and modern finishes with smart home technology. Tracy prefers earthy elements and rich textures. With a design budget of $20,000, we’ve achieved a space that embraces the modern lines and tech-forward amenities for Howard, with softer, organic touches for Tracy. I divided the space into two distinct areas. The first area has a floating vanity illuminated with LED smart home lighting. Dual smart home mirrors keep the couple connected and serve as the hub for the voice controlled features of the bathroom. The natural pebble shower wall offers a textural and visual contrast to the blue subway tile surrounding the vanity. The teak floor mat is a practical and luxurious underfoot. The divided space feels open, while providing privacy for the toilet and wet area.
3D rendering created in AutoCAD








San Francisco Kitchen Remodel
Clients Howard and Tracy requested a kitchen that would appeal to the couple’s differing tastes. Howard likes clean lines and modern finishes with smart home technology. Tracy prefers earthy elements and rich textures. With a design budget of $50,000, we’ve achieved a space that embraces the modern lines and tech-forward amenities for Howard, with softer, organic touches for Tracy. The heated tile floor has a tactile feel underfoot, and the sun-filled pantry offers ample storage for food and appliances. LED lighting is featured in the toe kicks, under the island counter, around the perimeter of the pantry, as well as in the dropped ceiling detail. All appliances and lighting are smart home enabled.
3D rendering created in Sketchup











New-Construction Kitchen
This kitchen is intended for a new-construction, traditional/transitional-style home. Since there is no specific buyer, the kitchen needs to have mass-appeal and be budget-conscious. ($17,000 for cabinetry) My intention was to create a budget-friendly kitchen that did not feel builder grade. I achieved this by using soft-close doors/drawers, pull-outs in nearly every cabinet, 9" reeded drawer pulls, Corian counter-tops, lots of subway tiles, and decorator doors on the sides of the island for a finished look. This is a space that will attract a multitude of buyers by standing out from other builder-grade options of a similar price.

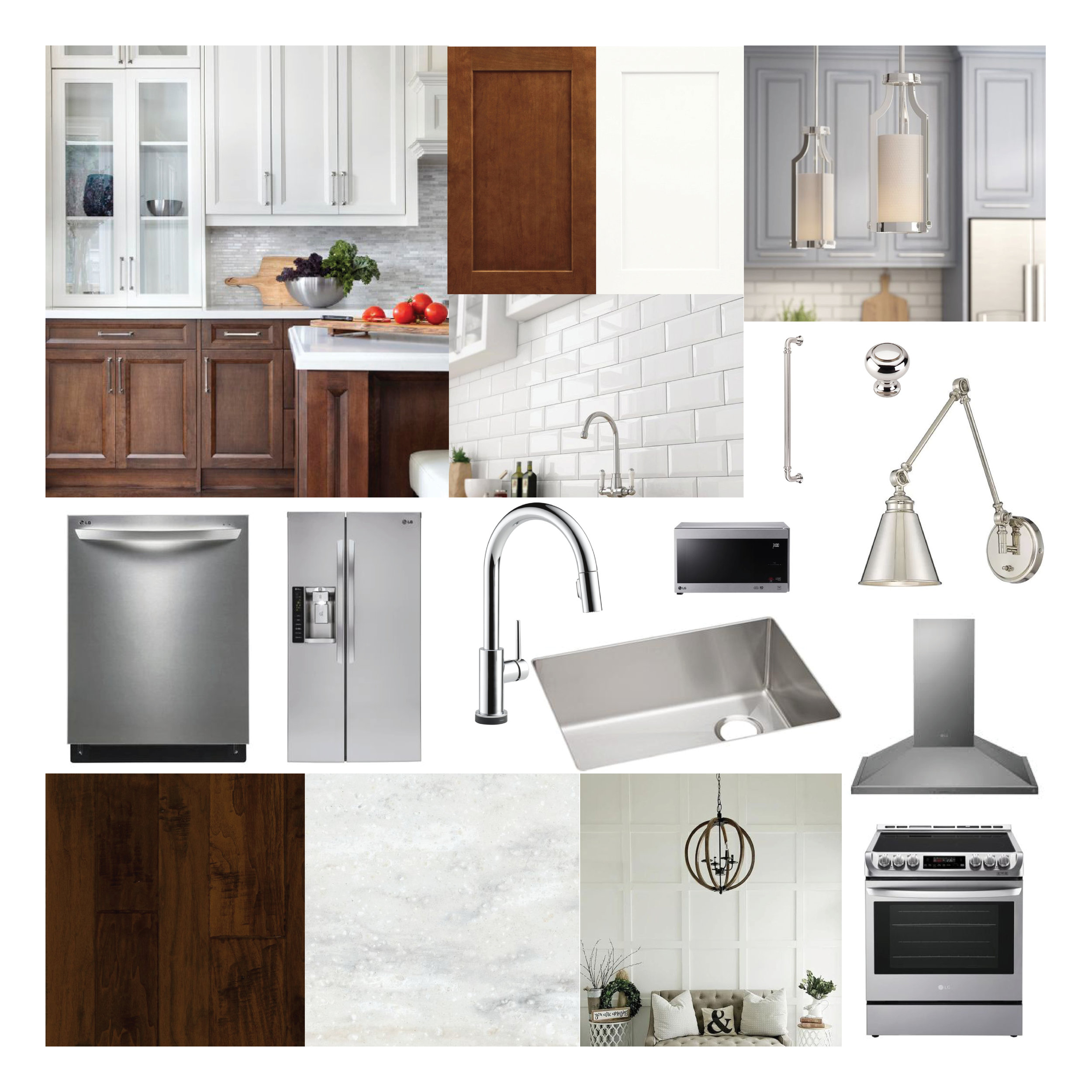
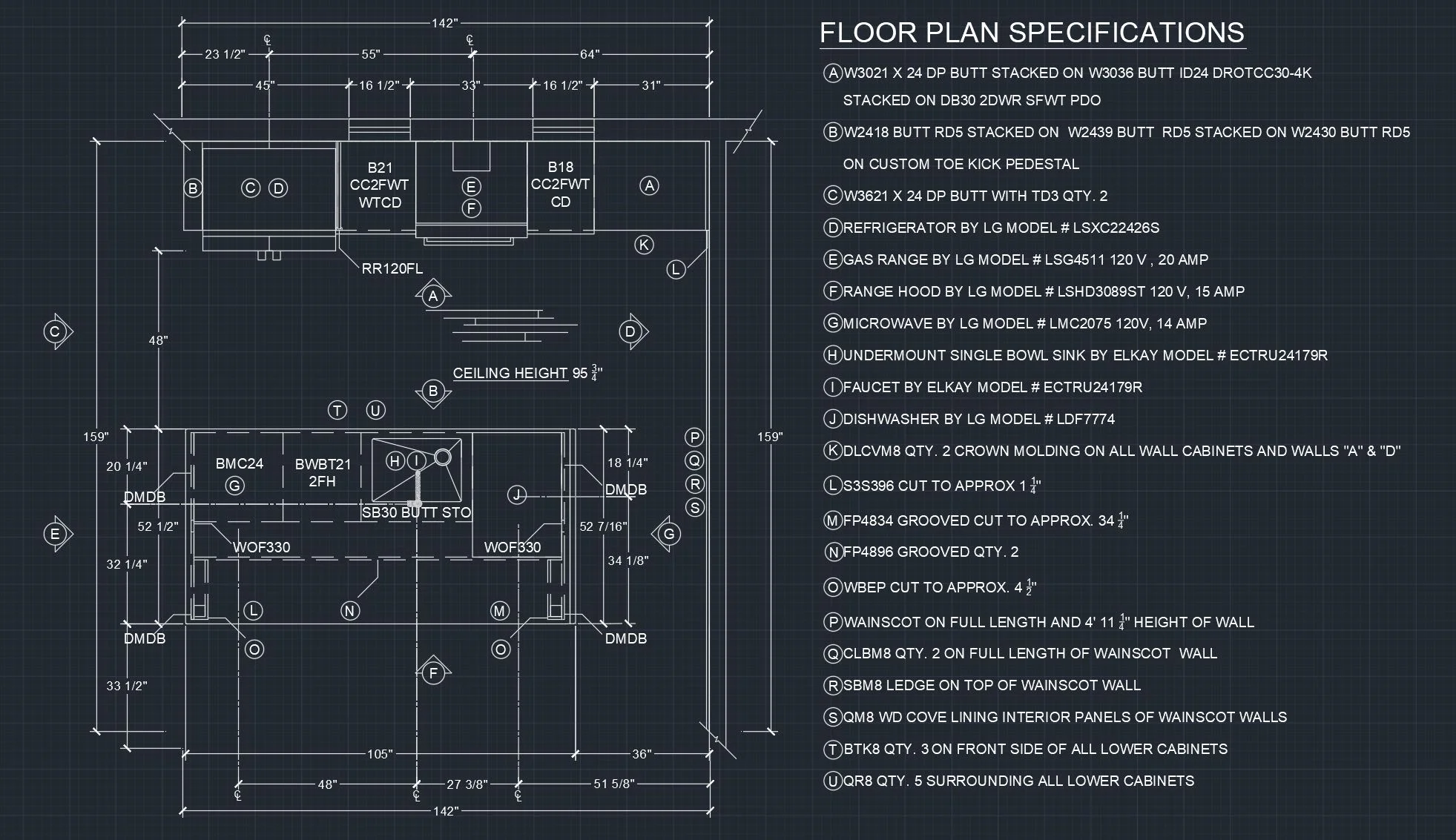

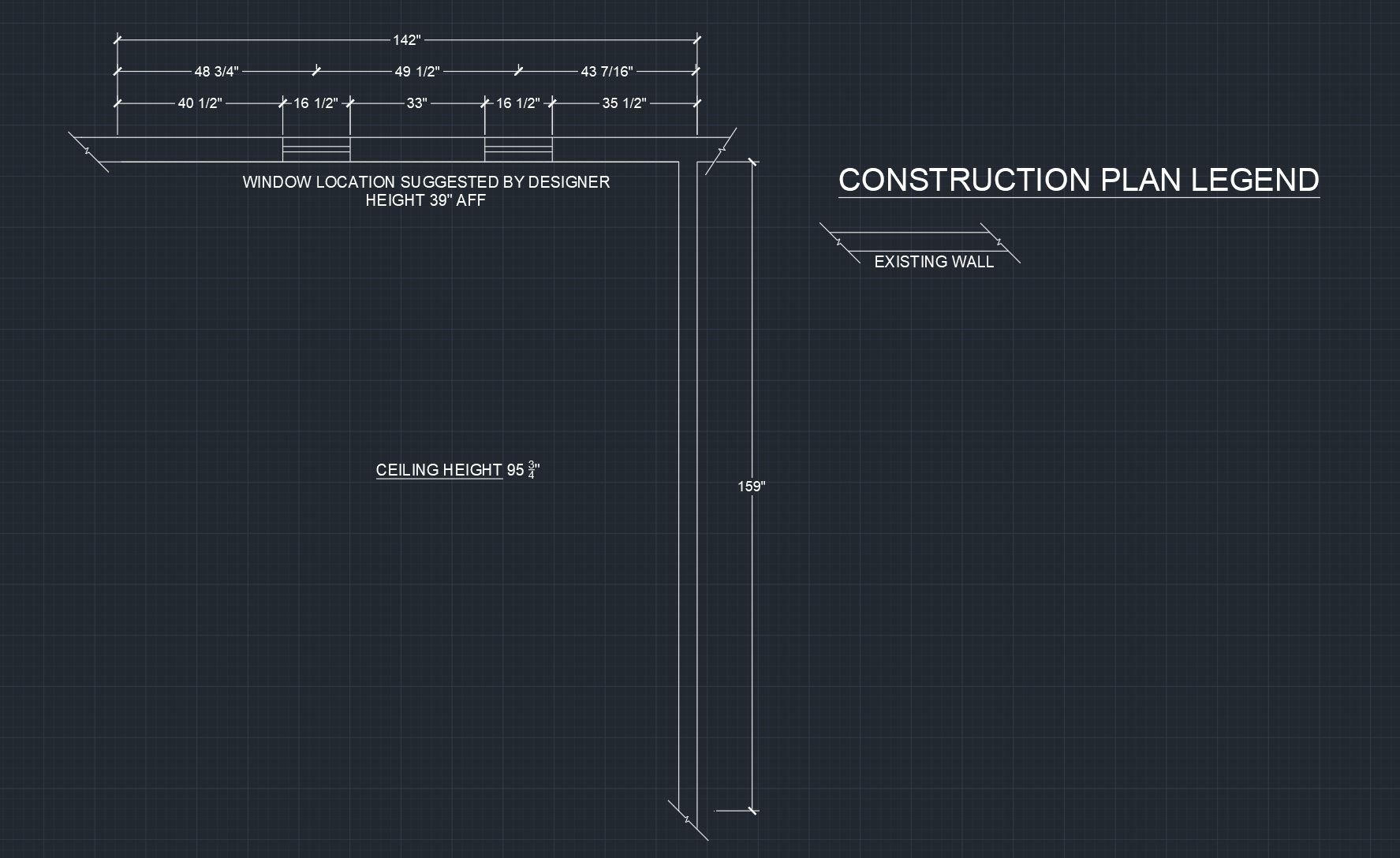




Bathroom Remodel




